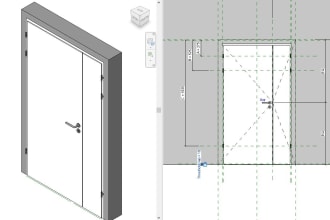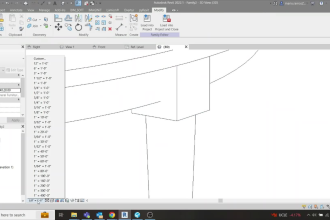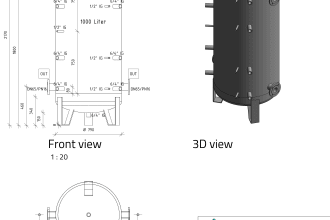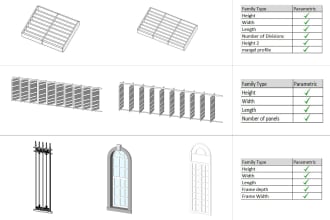Browse categories
BIM Family Creation
Find all the professional services related to BIM technology.
|4 Results
Sort by:
BIM Family Creation FAQs
What is BIM family creation and how can it benefit my project?
BIM Family Creation involves the process of creating customizable elements or components used in a BIM model, which are known as "families". These families can include anything from windows and doors to furniture or specific mechanical components. One of the major benefits of BIM Family Creation for your project is that it allows for customization and standardization of elements, resulting in more accurate and efficient modeling. Once a family is created, it can be reused across various projects, enhancing productivity and consistency.
What types of elements can be created using BIM family creation?
Almost any element that is part of a building can be created as a BIM family. This includes architectural elements like doors, windows, walls, and stairs; structural elements like beams and columns; and mechanical, electrical, and plumbing (MEP) elements like ducts, pipes, and fixtures. Additionally, it can include items such as furniture, equipment, or even landscaping elements like trees and plants.
How does BIM family creation work with 3D modeling?
In BIM 3D modeling, a 'family' represents a set of elements with common properties or characteristics. These families serve as the building blocks of the model. Each family is a 3D model in itself, created with a set of parameters that can be adjusted to create variations. For instance, a window family may include parameters for width, height, sill height, materials, etc. When these parameters are adjusted, different versions of the window can be created within the same family. This allows for flexibility and customization within the 3D BIM model.
What software do BIM family creation experts typically use?
BIM family creation is usually done using software like Autodesk Revit, which is one of the most widely used BIM software tools. Revit allows users to create parametric families that can be customized according to the specific needs of a project. Other software tools that may be used for BIM family creation include ArchiCAD and AutoCAD, among others.
How can I find the right freelancer for my BIM family creation project?
Finding the right freelancer for your BIM family creation project involves considering factors such as their experience, expertise, portfolio, client reviews, and their communication skills. On Fiverr, you can browse through a wide range of freelancers offering BIM services. You can check their profiles, review their work samples, and read client reviews to gauge their suitability for your project. It's also advisable to contact them directly to discuss your project requirements and expectations to ensure they can deliver what you need.
What are some common challenges associated with BIM family creation?
One common challenge associated with BIM family creation is managing the level of detail. Too much detail can make the model heavy and slow to work with, while too little detail can result in inaccurate representations. Another challenge is maintaining the right balance between parametric flexibility and model stability. If a family is too flexible with many parameters, it might become complex and prone to errors. Lastly, ensuring that all created families are standardized and consistent can also be a challenge, especially in larger projects where multiple people may be creating families. Despite these challenges, the benefits of BIM family creation in enhancing project outcomes are significant.








